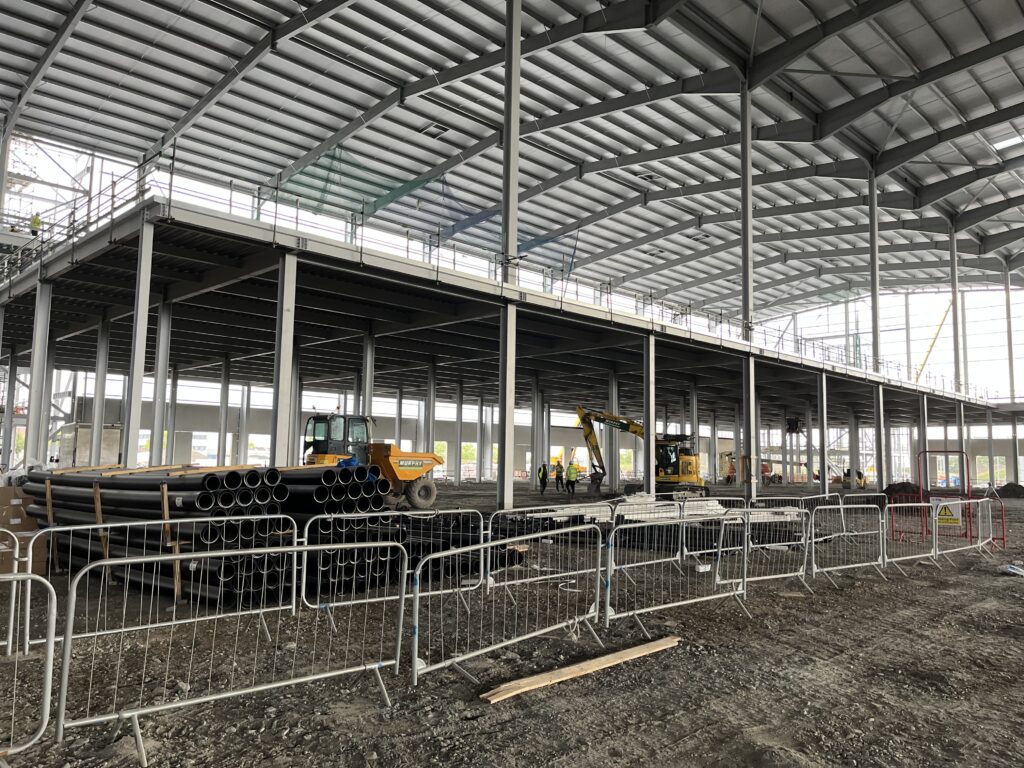
The project involves a comprehensive warehouse fit-out for Primark Newbridge. The scope includes the installation of internal white walls, the construction of mezzanine floors with office facilities, partition walls, a plant room, and a transport lobby. All areas will be fitted with fire-rated walls to ensure compliance with safety regulations and industry standards.